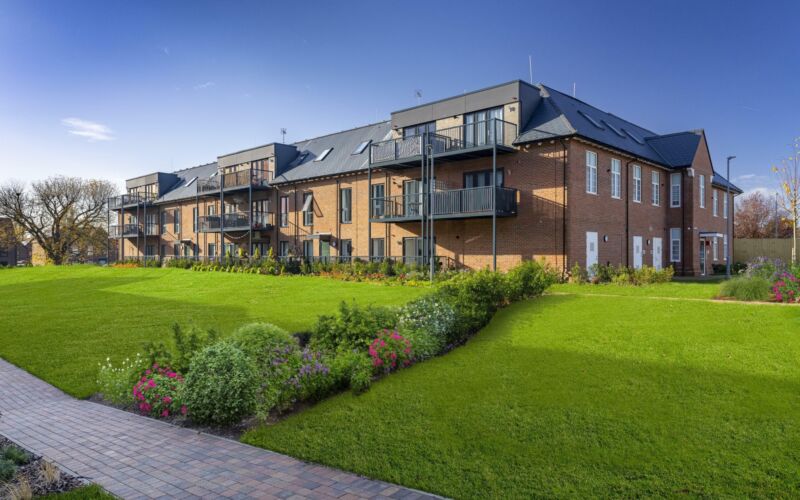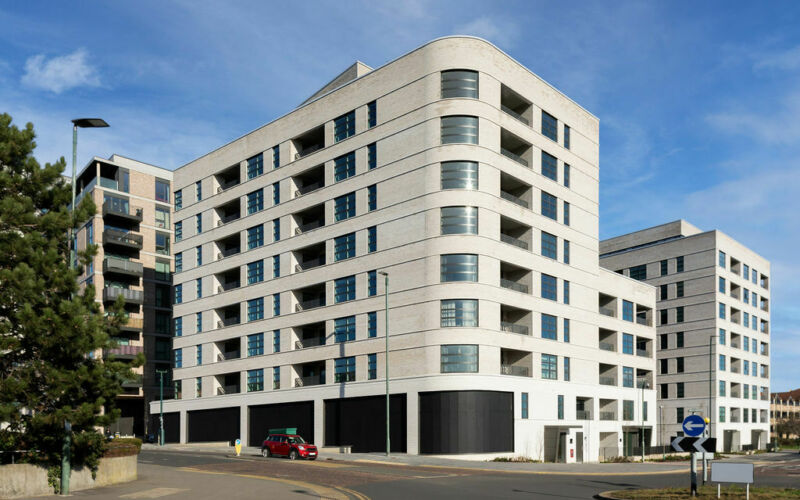
| Tenure | |
| Estimated council tax band | |
| Estate management charge |
| Tenure | |
| Length of lease remaining | |
| Ground rent (Peppercorn) | |
| Service charges | |
| Estimated council tax band | |
| Estate management charge |
The additional information provided for council tax, service charges and ground rents (where applicable) is only an estimation. Please check with your Sales Advisor for more specific details.
The Torquay
From £455,000- 3 bedrooms
New release of riverside homes
The Torquay is a charming family home that features a spacious open-plan living and dining room, a well-equipped kitchen, two double bedrooms – one of which benefits from an en suite – a further single bedroom, and a stylish family bathroom.


Harbour Village
Select a plot to see additional information such as tenure, council tax and any applicable ground rent or service charges.
| Style | Plot | Floor | Bedrooms | Size | Price | Status |
|---|
Helpful calculators

Find out how much you could borrow
We've teamed up with one of the UK's leading new homes mortgage specialists, New Homes Mortgage Helpline to help find the right mortgage product for you.
Please note, by using the link below you consent to leaving the Bellway London website to go through to the New Homes Mortgage Helpline portal (The New Homes Group Limited) which offers customers unbiased, reliable and professional advice on mortgages available from a wide variety of lenders. Bellway may receive a commission when you complete on a mortgage arranged by the New Homes Mortgage Helpline through this portal.
#BELLWAYLONDON














